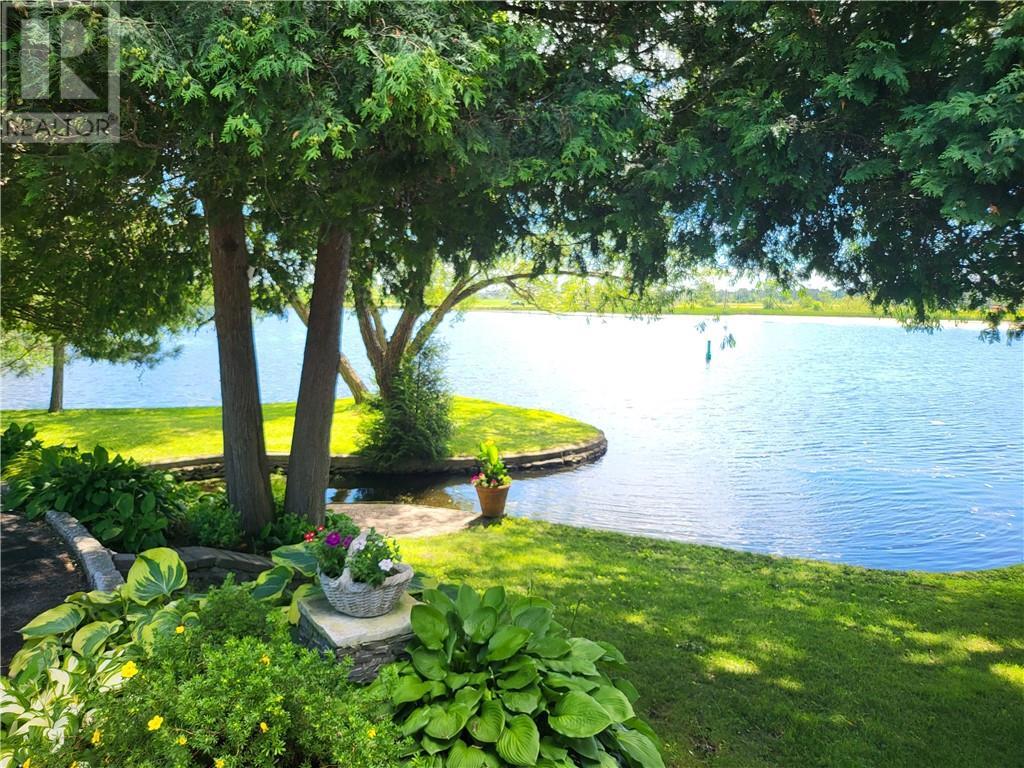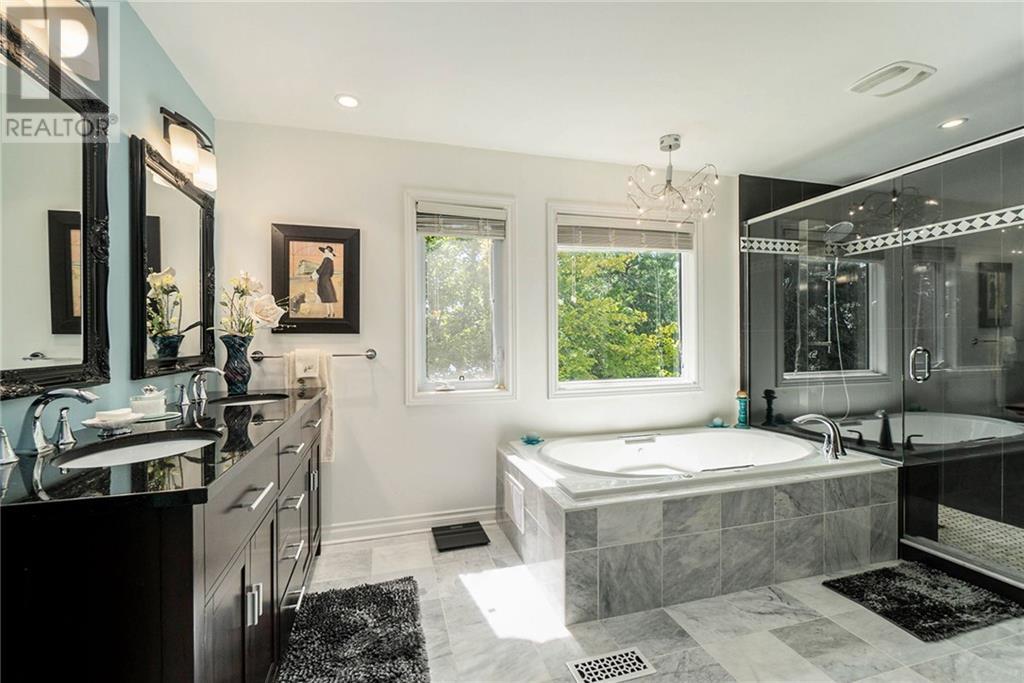8 BAYVIEW LANE
Smiths Falls, Ontario K7A5B8
| Bathroom Total | 3 |
| Bedrooms Total | 3 |
| Half Bathrooms Total | 1 |
| Year Built | 1980 |
| Cooling Type | Central air conditioning |
| Flooring Type | Mixed Flooring, Tile, Ceramic |
| Heating Type | Ground Source Heat |
| Heating Fuel | Geo Thermal |
| Stories Total | 2 |
| Primary Bedroom | Second level | 15'8" x 14'4" |
| 5pc Ensuite bath | Second level | 14'11" x 12'10" |
| Other | Second level | 9'7" x 4'10" |
| Bedroom | Second level | 11'11" x 11'8" |
| Bedroom | Second level | 14'0" x 11'11" |
| 4pc Bathroom | Second level | 9'4" x 5'1" |
| Recreation room | Lower level | 35'8" x 21'1" |
| Workshop | Lower level | 28'8" x 28'1" |
| Utility room | Lower level | 23'1" x 22'2" |
| Storage | Lower level | 17'0" x 14'3" |
| Foyer | Main level | 12'11" x 10'1" |
| Kitchen | Main level | 18'0" x 14'0" |
| Dining room | Main level | 17'0" x 12'10" |
| Living room | Main level | 22'10" x 17'0" |
| Laundry room | Main level | 13'4" x 10'4" |
| 2pc Bathroom | Main level | 6'7" x 4'3" |
| Family room | Main level | 15'0" x 14'10" |
| Sunroom | Main level | 17'0" x 14'3" |
YOU MIGHT ALSO LIKE THESE LISTINGS
Previous
Next























































